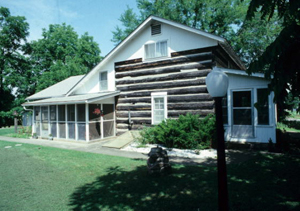Listed in Arkansas Register of Historic Places on 03/03/95
ELABORATION
The Peeler-Gap Road House of Danville is being nominated to the Arkansas Register of Historic Places by means of its association to the early history of Danville from the antebellum period circa 1835 through the Civil War and fighting in 1864. Danville was given its current name between the years of 1880 and 1890. Prior to that time, it was known as Spring Creek from when land was settled in 1836 by Abraham McCarthy near present-day Danville.
The Peeler-Gap Road House is also known as the Hettinga House, named for its present owner. No other historic name has been found in reference to this property. It is a one and one-half story log building, and is being nominated under Criterion A as one of the surviving structures from the time Danville was established.
An affidavit signed by J.W. Pound, Clerk of Yell County for six years on October 6, 1900, states that all wills recorded prior to the Civil War, except Deed Record "A", dating from May, 1841 to December, 1848, were destroyed during those years of war. It is this fact which does not allow for a confirmation of the construction date of the house. According to local history passed along through the years, it is estimated the house was built around the year 1835. While tests have not been conducted for conclusive proof, the construction style and materials lend to an agreement that the date is a fair approximation. A local legend told to Austin F. Hamer in 1939 (recounted in 1990), says that Davy Crockett slept in the house en route to the Alamo. This overnight stay would have most likely occurred in late 1835 or early 1836.
Another traditional story of the Yell County saga tells of the significance of this house during the Civil War. It supposedly served as an outpost for Confederate soldiers during the fighting in Arkansas. An associated story recollects the original window over the front porch was as tall as only one log, which enabled Confederate soldiers to fight from within the house with a fair amount of protection. While it is unconfirmed that the house, itself, was used during the war, there was a skirmish in Danville between 3,600 Union troops under General Thayer which were coming from Fort Smith, and the rebel defenders of Danville. The two forces met on March 28, 1864, and the Union forces eventually won the skirmish, and proceeded to burn the courthouse which housed, among other things, the records of the land deeds mentioned previously.
The original land patents to the property were issued in March of 1855 to Joseph Herroll, a resident of Danville. It is assumed that Mr. Herroll had been a homesteader, living on the land for quite some time before officially being given the patent. This patent gave Mr. Herroll the option of purchasing the land from the U. S. Government. In October of 1857, the patent was transferred to Nelson Sides, who, it is believed, had the intention of purchasing the land (unlike Mr. Herroll). The property remained in the family of Mr. Sides for generations until 1891, when it was sold to J. H. McCargo, whose family held the title until it was purchased by the present owner in 1990.
As told by Gentry Keener, a blacksmith with a shop across the road from the Peeler-Gap House, he remembered thinking the house looked very old even during his younger days in the early 1900's. He also stated that the logs used for the house's construction were all cut on the slopes of Danville Mountain, in the vicinity of the "Blue Hole", an area where large Southern Pines could be found. He explained how the trees were cut, dragged from the woods, and hand-hewn into their current form before being taken to the present site for construction.
In 1961, the foundation was reconstructed. Prior to this time, it was simply field stones which supported the house in piers. W. H. Clement, one of the 25 documented owners of the property from 1855-present, bought the title in 1961 and re-aligned the house on a rock and concrete foundation, leaving the house intact. Another change to the house's physical history was when the original stone fireplace was dismantled to clean the stones, and then reconstructed with the same stones. Around that time, a stucco-walled addition was built on to the back of the house, which housed some of the modern improvements to the house, which included a bathroom, kitchen, bedroom, and foyer.
While the Peeler-Gap Road House does not meet all of the requirements for eligibility on the National Register of Historic Places, the historical significance of this property overshadows that fact. It remains an excellent example of an important time in history, both for the state of Arkansas, as it was built around the time statehood was achieved, as well as for the town of Danville. It is an important historical resource worthy of recognition, despite the changes made to its exterior.
BIBLIOGRAPHY
Information submitted by Sheila Hettinga, February 28, 1995.
The Goodspeed Biographical and Historical Memoirs of Western Arkansas. 1891. Easley, S.C.: Southern Historical Press, 1978.
